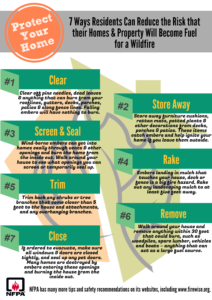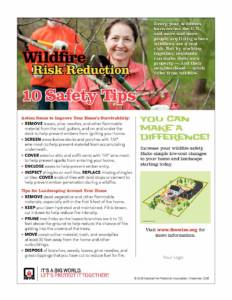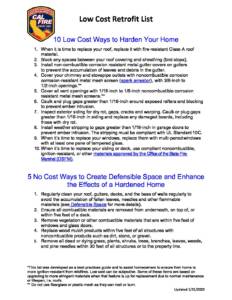Eaves & Soffits
To provide guidance on the design and construction of eaves, overhangs, and soffits in wildfire zones. The guidance pertains to both new and existing buildings.
KEY ISSUES
- Windborne embers, convective heat, and radiant heat can be trapped under overhangs and in the upper portion of exterior walls. Overhangs and walls can ignite if not constructed of noncombustible or fire-resistant materials.
- Typical construction materials for eaves, overhangs, and soffits are not fire-resistant and are therefore susceptible to ignition by embers and hot gases.
- Once an eave, overhang, or soffit has ignited, fire can spread onto the roof, into the attic, or onto and through the exterior wall.
- Soffits normally have vents as part of the attic ventilation system. Unprotected vents can allow embers and hot gases to enter the attic.
 TYPICAL DESIGN AND CONSTRUCTION EAVES
TYPICAL DESIGN AND CONSTRUCTION EAVES
Eaves are located at the down-slope edge of a sloped roof and serve as the transition between the roof and fascia/wall. An eave typical Page 2 of 3 09/08 Home Builder’s Guide to Construction in Wildfire Zones FS No. 6 – Eaves, Overhangs, and Soffits panels are vulnerable to damage from wildfires. Metal panels conduct heat and can distort and allow passage of embers and hot gases. Untreated wood panels can ignite, and vinyl panels can melt and fall away.
GUIDANCE FOR NEW BUILDINGS
- Consider designing the building without overhangs (see Figure 2) to avoid the fire-related problems associated with soffits or minimize as much as possible the extent of the overhang to reduce the potential for entrapment of embers and hot gases.
 If no overhangs or short overhangs are unacceptable because of aesthetics or a desire to protect the walls from rainfall or windows from the sun, implement the following recommended measures:
If no overhangs or short overhangs are unacceptable because of aesthetics or a desire to protect the walls from rainfall or windows from the sun, implement the following recommended measures:
- Enclose overhangs with soffits that have a minimum 1-hour fire-resistance rating to prevent embers and hot gases from making contact with the joists, rafters or trusses, or the underside of the roof decking.
- Use flat, horizontal soffits (see Figure 3) instead of attaching the soffits to the sloped joists, which creates sloped soffits. A flat soffit reduces the potential for entrapment of embers and hot gases.
- For the fascia, use noncombustible or fire-resistant materials (e.g., fire-retardant-treated lumber, fiber-cement board).
- For eave vents, follow the guidance in Vents. Embers and hot gases from fire Exterior wall cladding Fascia Gutter Rafter Underside of roof deck Figure 3. An enclosed overhang with a horizontal soffit.
 Install a soffit under open overhangs according to the guidance provided above.
Install a soffit under open overhangs according to the guidance provided above.- Evaluate the fire-resistance of existing soffits and replace soffits that are not fire-resistant according to the guidance provided above. Some existing soffits (such as those constructed of plywood) can be covered with a noncombustible or fire-resistant material such as fiber-cement board or stucco.
- In very high Fire Severity Zones, install exterior 5/8-inch fire-resistant gypsum board between the existing and new soffit materials for enhanced fire resistance.
- If the fascia is combustible, cover the fascia board with a noncombustible or fire-resistant material (e.g., fire-retardant-treated lumber, fiber-cement board).
Resource credit: CAL FIRE, California Fire Safe Council and FIRESafe MARIN
Resources
 Under Eave SFM Standard 12-7A-3, 2001 California Referenced Standard Codes (Part 12, Title 24, C.C.R.).483.96 KB
Under Eave SFM Standard 12-7A-3, 2001 California Referenced Standard Codes (Part 12, Title 24, C.C.R.).483.96 KB Overhangs, and Soffits: FEMA Home Builder’s Guide to Construction in Wildfire Zones Technical Fact Sheet No. 6449.95 KB
Overhangs, and Soffits: FEMA Home Builder’s Guide to Construction in Wildfire Zones Technical Fact Sheet No. 6449.95 KB- Home Survival in Wildfire-Prone Areas: Building Materials and Design Considerations: ANR Publication 8393 6
- Home Landscaping for Fire. University of California Publication 8228. 2007. University of California, Davis.
- www.readyforwildfire.org. Wildfire is Coming: Are You Ready. CAL FIRE. 2012.
- Urban Forestry Associates. Ray Moritz, Urban Forester and Fire Ecologist.
- Protecting Your Home From Wildfire. 2017. Insurance Institute for Business & Home Safety
PREPAREDNESS MENU
Prepare your Home
RESOURCES
Seven ways residents can reduce wildfire risk infographic by NFPA
Download the free wildfire safety infographic with seven tips for residents to help protect their homes in an event of a wildfire.
Wildfire risk reduction safety tips by NFPA
By working together, residents can make their own property, and their neighborhood, much safer from wildfire.
10 Low-Cost Retrofits by Cal Fire



